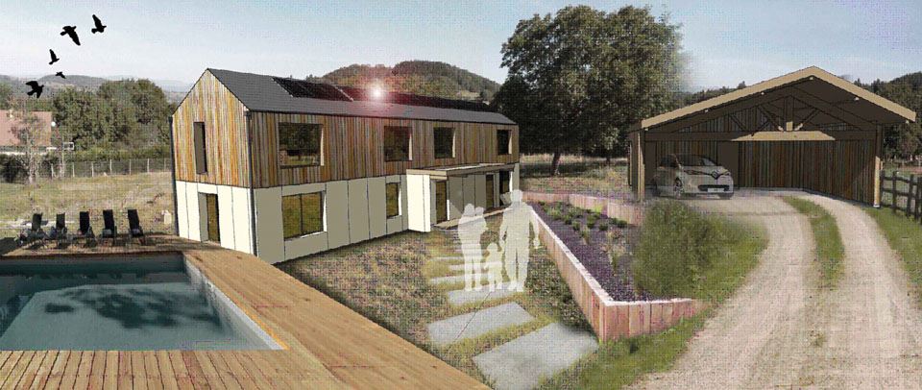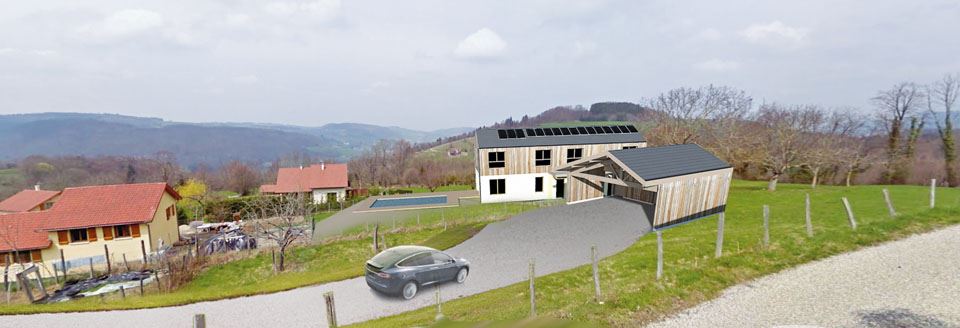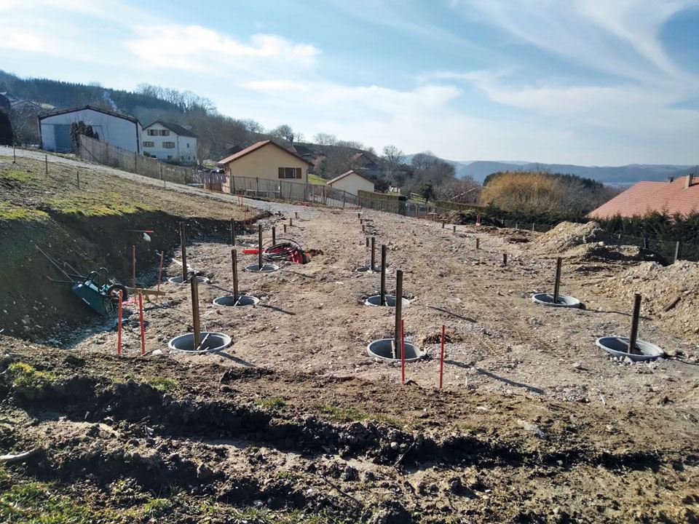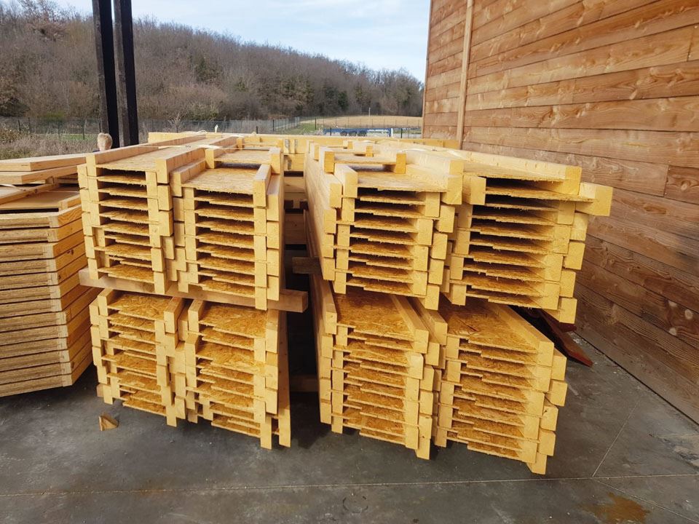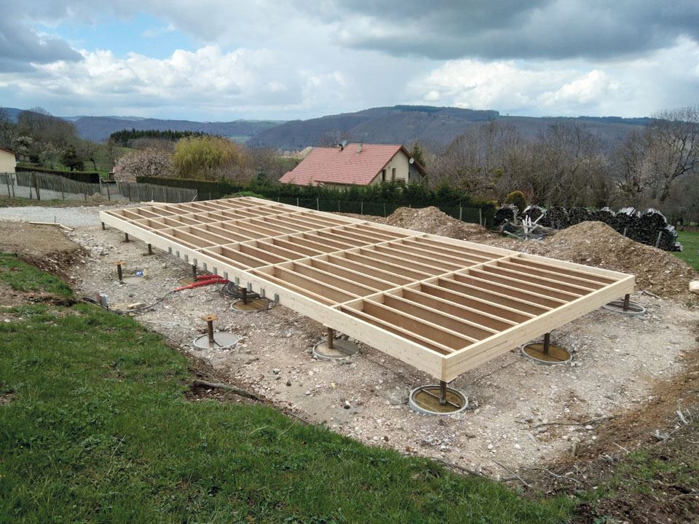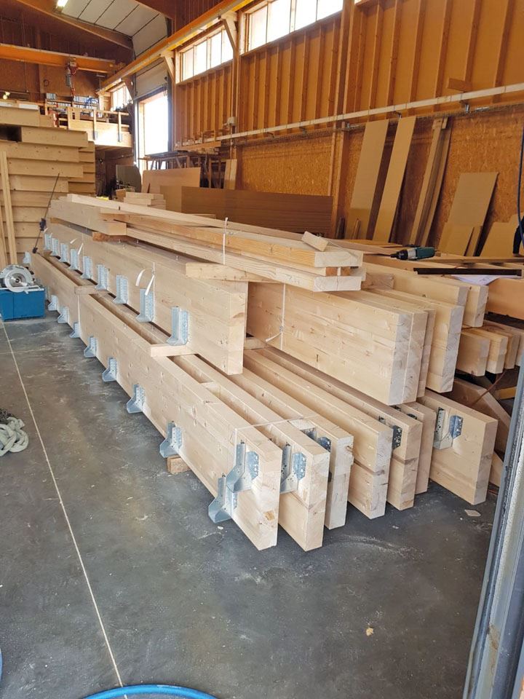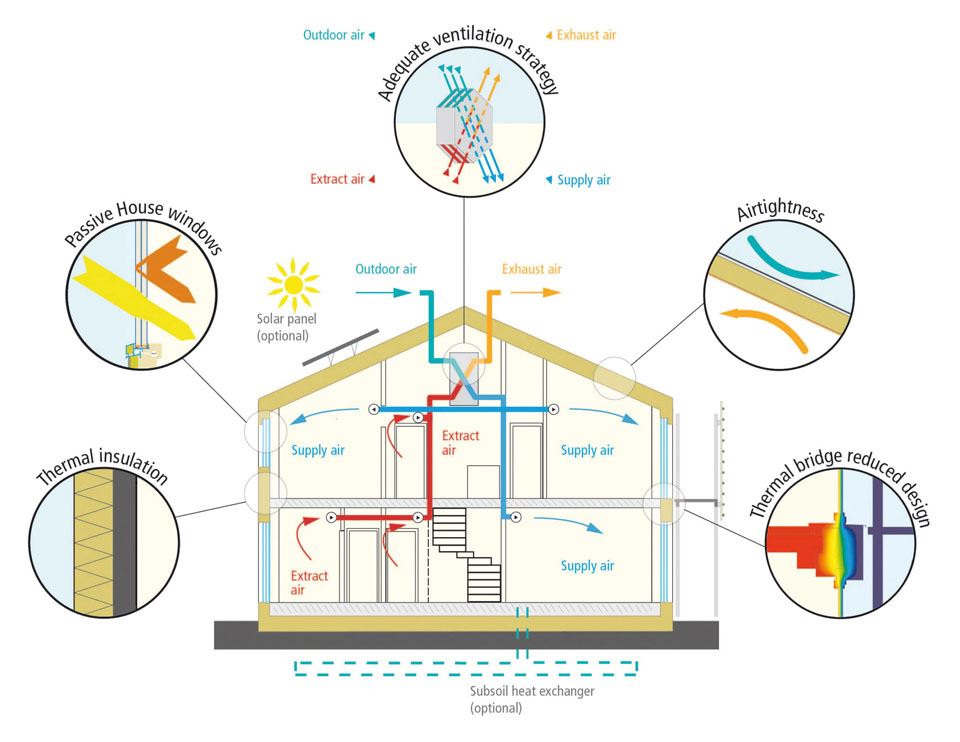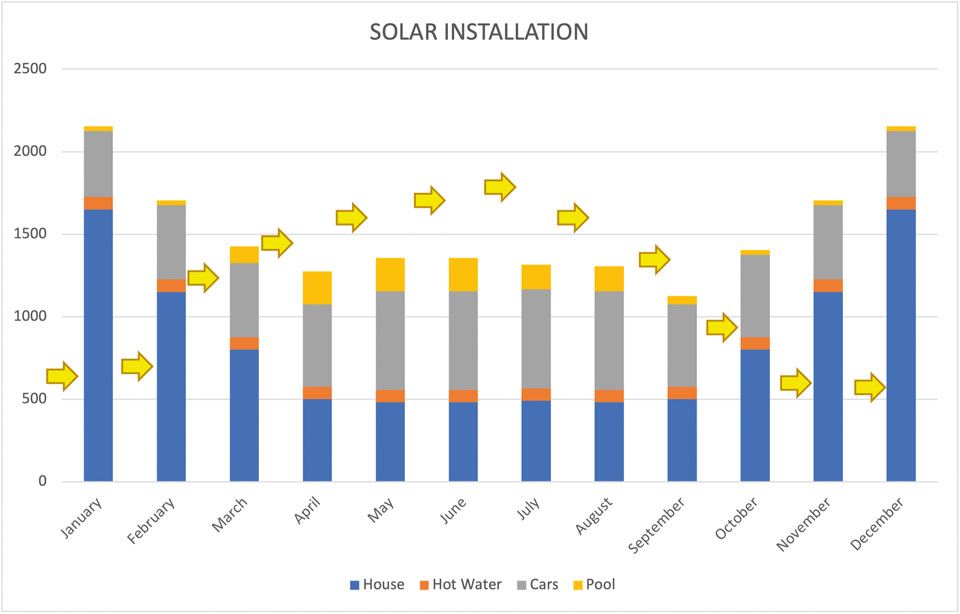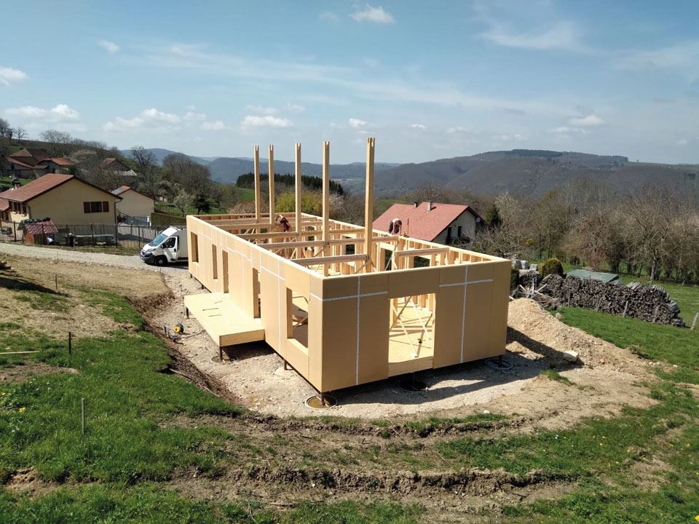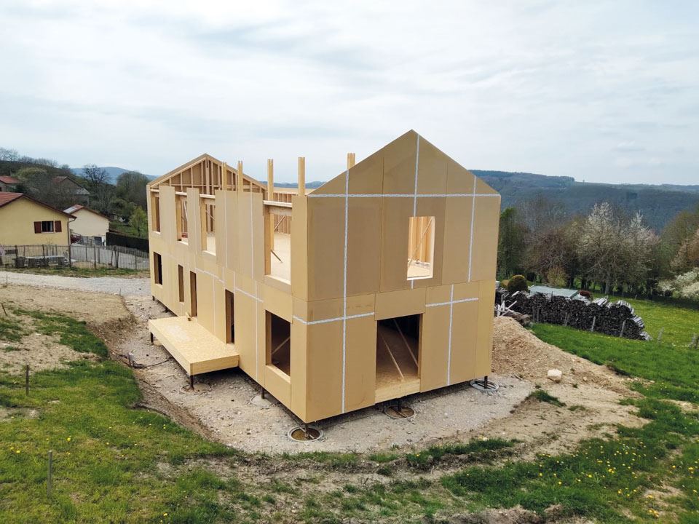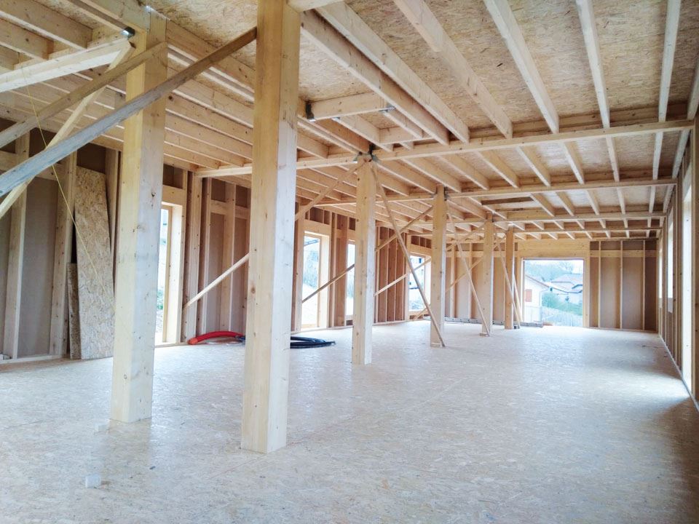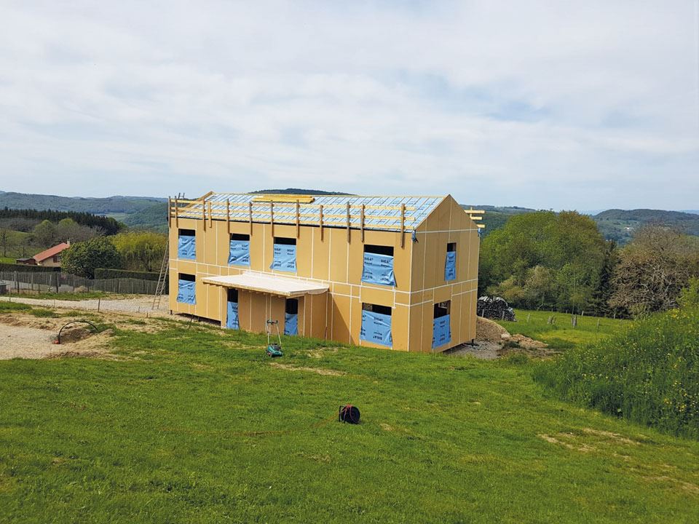Your Local Broker, Internationally
Berthon UK
(Lymington, Hampshire - UK)
Sue Grant
sue.grant@berthon.co.uk
0044 (0)1590 679 222
Berthon Scandinavia
(Henån, Sweden)
Magnus Kullberg
magnus.kullberg@berthonscandinavia.se
0046 304 694 000
Berthon Spain
(Palma de Mallorca, Spain)
Simon Turner
simon.turner@berthoninternational.com
0034 639 701 234
Berthon USA
(Rhode Island, USA)
Jennifer Stewart
jennifer.stewart@berthonusa.com
001 401 846 8404
Time For Action “Let’s build a Passive House”
By Steve Brown novara.world
As a mountaineer and cruising sailor I have seen for myself the impact of climate change around the world. Changing weather patterns, the greater incidence of fire and floods on land, with sea level rise and storm surges threatening coastal communities and island nations.
In the mountains our glaciers and ice caps are the canaries in the coalmine and their rapid loss are sounding alarm bells within the scientific community and hopefully their warnings are finally being heeded by governments worldwide.
But what can we do as individuals?
Should we leave it to governments and multinationals to “do the right thing” or should we try to change our behaviour for the good of the planet?
As an extended family we have tried to do our bit, reducing our energy consumption, travel, waste, the use of plastic packaging and changing to more of a plant-based diet. But will this make a difference, YES! Will it be enough NO!
So what more could we do?
Having been closely associated with the housing industry for many years I realised the importance of good design and construction techniques and in particular the benefits of high levels of insulation and when researching the latest techniques, I came across the principles of the “Passive House” a building technique that has been around for 10 years or more that combines the benefits of high insulation values and solar gain.
After further research a plan began to develop that would enable us to join forces with our daughter and her family to build a larger “two family” home consisting of one four-bedroom house and one two-bedroom house that would enable us to share both build and ongoing costs, with the added benefit of reducing the number of cars we would need as we switched to all electric.
THE PASSIVE HOUSE PRINCIPLE
Passive House buildings combine unparalleled comfort with very low energy consumption. Key elements that set Passive House construction apart are superior windows, high levels of insulation and heat recovery ventilation. Passive House describes a performance standard and not a specific construction method, meaning these extremely efficient buildings blend in perfectly with their conventional neighbours, as designers are free to choose how best to meet the requirements.
We wanted to minimise the carbon footprint of the building and the build process as much as possible and so we found a local Passive House accredited architect, Passive House builder and thermal engineers, and agreed that wherever possible locally sourced, natural materials would be used and local trades personnel hired to carry out the work.
One advantage of this type of construction is that the build process can begin in the factory during the winter months and the main structure was fabricated during a snowy February in a Passive designed factory unit.
This led us to a design that would be built almost exclusively in wood, using recycled shredded newsprint for the main insulation and an Eco Flax/Hemp mix for the internal wall cavity insulation.
To avoid the use of concrete wherever possible the house would be built on steel pillars, screwed into the ground carrying the 42cm thick insulated timber floor and creating a 30cm insulating air gap under the house.
Initial groundworks had been completed prior to the onset of winter and the steel screws inserted in late March on schedule to start construction in April.
The walls will have 30 cm of shredded newsprint insulation in the outer airtight cavity with an additional 10cm of Flax/Hemp insulation in the inner service cavities. The insulated roof will also be 42cm thick.
One of the main principles of the Passive House is the use of s olar energy in the colder months of the year and so the house will be south fa cing with large triple glazed windows with louvred electronics blinds that close off the glass from the solar rays in summer but still allow sufficient light into the rooms.
TO BE CARBON NEUTRAL
But reducing our energy requirements for the house itself was not enough, we wanted to be carbon neutral for ALL of our domestic needs AN D the three electric cars. The Passive House engineers calculated that we would need a minimum of 20,000 Kw of electricity per year, excluding our planned swimming pool. The house itself would require a minimal heat source and the 4 x 500 watt bathroom towel rails were deemed to be overkill. The mechanical ventilation and heat recovery system takes heat from any energy source within the Passive envelope and can distribute the heat wherever it is required and also takes out allergens and maintains humidity.
Initially we expected to have to use a combination of solar and ground sourced geothermal systems to meet this 20,000 Kw demand but by covering the south facing roof of the main house and also the south facing roof on the carport we will use the latest solar panel tecnology to meet our needs (time will tell!)
With climate change forecast to give us shorter, wetter winters and longer hotter summers combined with the spiralling cost of electricity the analysis for payback of this large solar array gets better by the day as does the investment in electrically powered cars.
With water forecast to be a precious resource worldwide in the coming years an underground tank will store all rainwater plus some ground source water discovered during the initial landscaping process. This water will be pumped into storage header tanks above the carport for use in toilets and garden irrigation.
Nearly there…
As I write this the main structure including roof, windows, doors and external cladding will be completed in the next four weeks and then the internal trades begin their work with completion planned for some time in the autumn.
The overall design includes a carport complete with a small office for my sonin- law and large workshop for yours truly that should keep me occupied when not on board NOVARA.
Read Another Article
Download The Berthon Book 2022-2023 XVIII (11.2MB)

